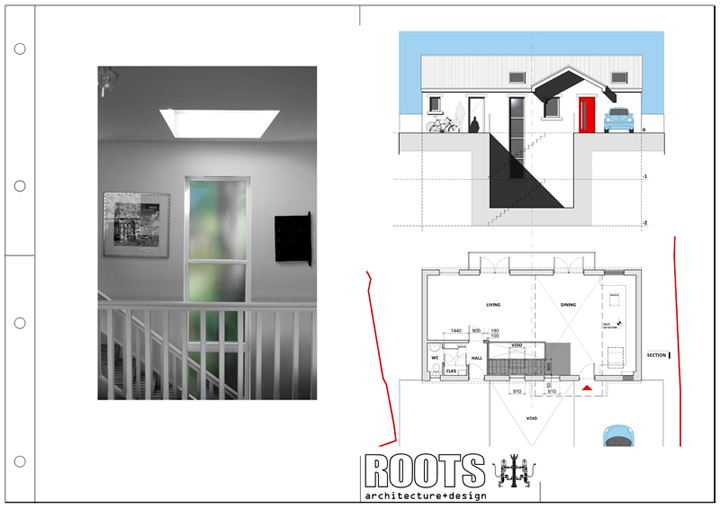Component Design...
Willow Brook Preston. Client – Clear Edge Developments:
“ROOTS architects are without doubt one of, if not the, leading architectural practice in West Yorkshire, and offer a refreshingly down-to-earth professional service matched only by their passion for design and unbounding attention to detail”


Component Design...
Willow Brook Preston. Client – Clear Edge Developments:
“ROOTS architects are without doubt one of, if not the, leading architectural practice in West Yorkshire, and offer a refreshingly down-to-earth professional service matched only by their passion for design and unbounding attention to detail”

... and Detail
The components for this bespoke stair were fastidiously detailed in advance. The chunky solid oak treads and lighter but no less robust risers were individually fabricated and assembled on site. The stair was finished with an ultra matte laquer to maintain and protect the natural beauty of the timber.
The detailing for the glass balustrade was simplicity itself. Making good use of readily availabe materials, this project in it’s totality was surprisingly cost effective.

... and Detail
The components for this bespoke stair were fastidiously detailed in advance. The chunky solid oak treads and lighter but no less robust risers were individually fabricated and assembled on site. The stair was finished with an ultra matte laquer to maintain and protect the natural beauty of the timber.
The detailing for the glass balustrade was simplicity itself. Making good use of readily availabe materials, this project in it’s totality was surprisingly cost effective.
Planning Policy Analysis
We thoroughly investigate at an early stage any potential restrictions that local planning policies might present to your project. ROOTS architects are well read in regional planning policy and analysis. As a result, we are astute in researching and deciphering the subtle differences between the local planning authorities across West Yorkshire, Lancashire and beyond. Quickly establishing the statutory framework works equally well with both large and small scale projects informing important early decision making.
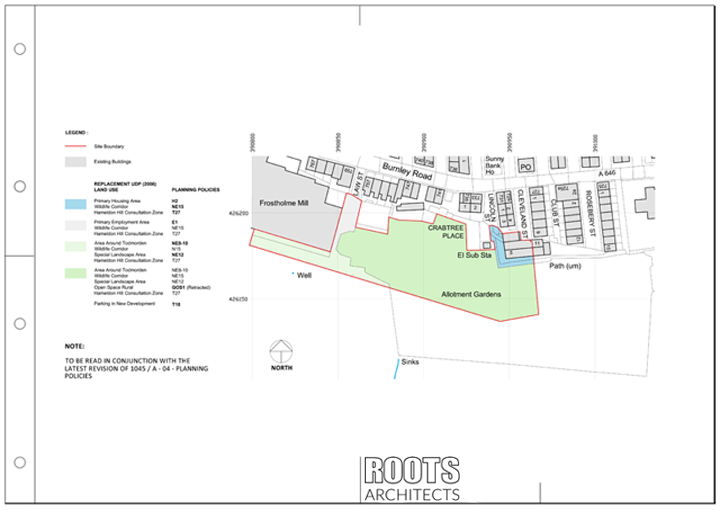

Planning Policy Analysis
We thoroughly investigate at an early stage any potential restrictions that local planning policies might present to your project. ROOTS architects are well read in regional planning policy and analysis. As a result, we are astute in researching and deciphering the subtle differences between the local planning authorities across West Yorkshire, Lancashire and beyond. Quickly establishing the statutory framework works equally well with both large and small scale projects informing important early decision making.

Feasibility Studies
A feasibility study is an investigation into whether a clients brief is possible at an early stage in the project. The brief for this project – a childrens nursery – was to provide an extra 50 sq/m of floor space either from a new extension, a reorganisation of the internal layout or both. This solution is a reorganisation of the internal layout including relocating the entrance to provide a legible approach from the car park characterised by a double height recessed and covered entrance. The additional 50 sq/m is achieved surprisingly by decreasing the building footprint thus providing a cost effective solution within budget.
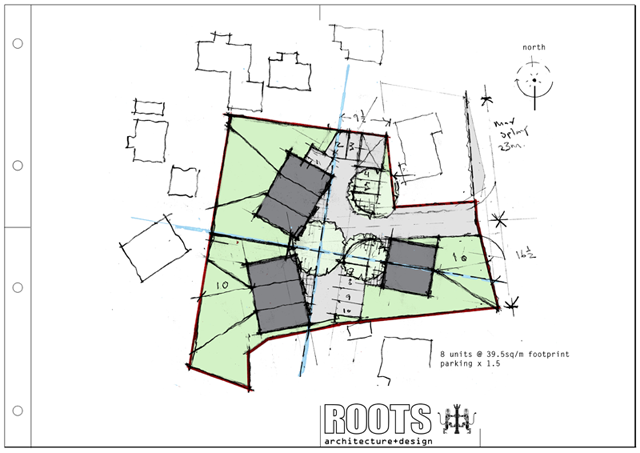
Feasibility Studies
Feasibility studies as the words suggest, examines at the earliest stage whether a project is possible or probable, for example, commercially viable. This is usually a quick exercise testing the clients’ initial brief against restrictions. This site did not fit the clients’ aspirations and business case therefore, was found to be not feasible.
Concept Design
Here at ROOTS architects, concept design is always hand drawn either freehand or on the drawing board. This is the natural way to communicate ideas effectively and efficiently. The drawings are then scanned and animated in Photoshop for discussion with the client. This project, a one bedroom occasional holiday home on a relatively steeply sloping sight within the clients domestic rural garden for a close relative, presented a complex problem that needed a simple solution.The next step would be to produce CAD drawings for accuracy and design development prior to planning application but this stage is best deciphered on the drawing board.

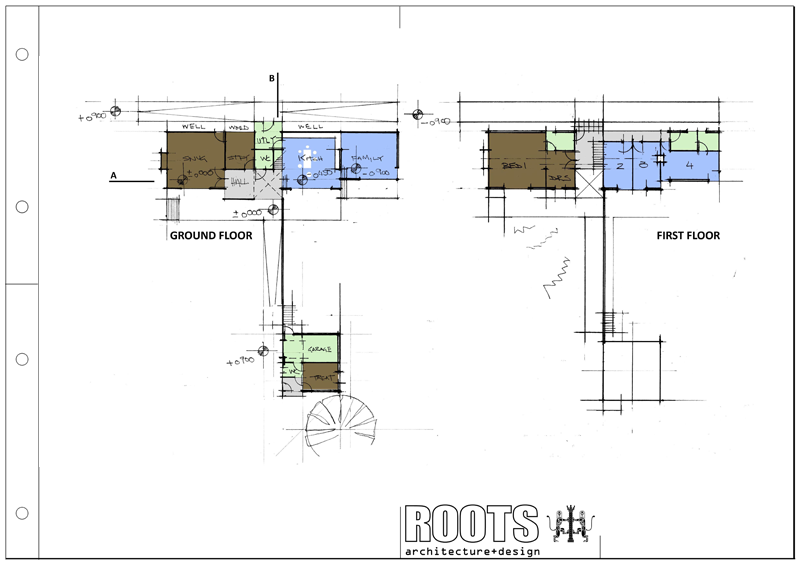
Concept Design
Here at ROOTS architects, concept design is always hand drawn either freehand or on the drawing board. This is the natural way to communicate ideas effectively and efficiently. The drawings are then scanned and animated in Photoshop for discussion with the client. The next step would be to produce CAD drawings for accuracy and design development.

Building Surveys
ROOTS architects are centrally based in the conservation area of Hebden Bridge. Subsequently, a larger than normal proportion of our projects involve developing / converting / refurbishing / extending existing buildings. This generally requires a building survey. With a firm understanding of existing buildings across time, ROOTS architects can quickly assess and and accurately record any building. Western Architecture by R. Furneaux Jordan (1969, 1st Edition) is a good read for the novice with crisp B+W illustrations

Building Surveys
ROOTS architects are centrally based in the conservation area of Hebden Bridge. Subsequently, a larger than normal proportion of our projects involve developing / converting / refurbishing / extending existing buildings. This generally requires a building survey. With a firm understanding of existing buildings across time, ROOTS architects can quickly assess and and accurately record any building. Western Architecture by R. Furneaux Jordan (1969, 1st Edition) is a good read for the novice with crisp B+W illustrations
Measured Drawings
When working with existing buildings, the measured drawings have to be right. This building was built using an imperial Accrington brick with a narrow mortar joint.

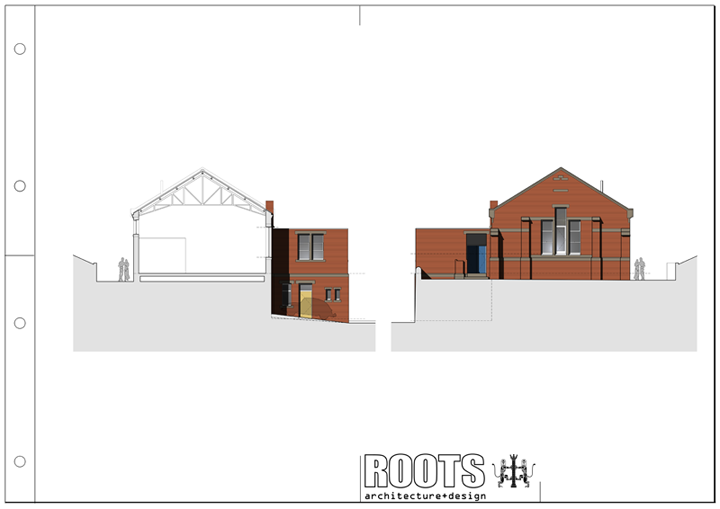
Measured Drawings
When working with existing buildings, the measured drawings have to be right. This building was built using an imperial Accrington brick with a narrow mortar joint.

Outline Planning Applications
A guidance note can be found on the planning portal here. Slotting into the landscape typical of the local topography, this project for outline planning consent on a difficult site addresses access, scale and site layout. Details to follow in a reserved matters application include appearance, plan layouts and landscaping.
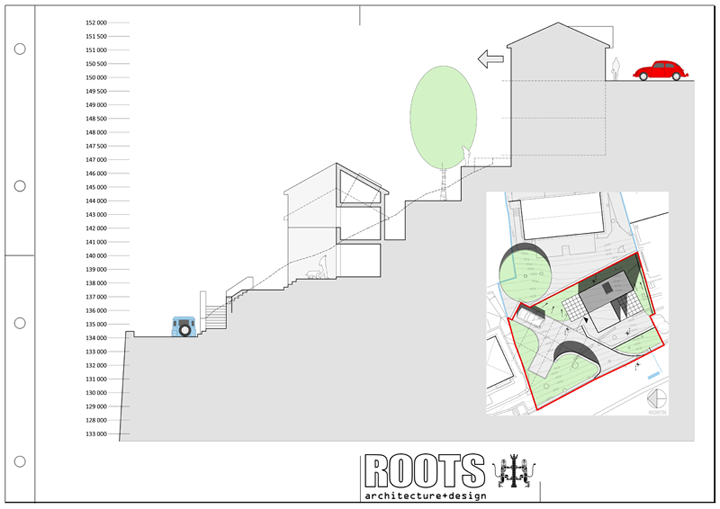
Outline Planning Applications
A guidance note can be found on the planning portal here. Slotting into the landscape typical of the local topography, this project for outline planning consent on a difficult site addresses access, scale and site layout. Details to follow in a reserved matters application include appearance, plan layouts and landscaping.
Design Development
It’s important that the client is given ample opportunity for design development. This allows the client to streamline their ideas as well as consider other project options prior to applying for Full Planning Consent.

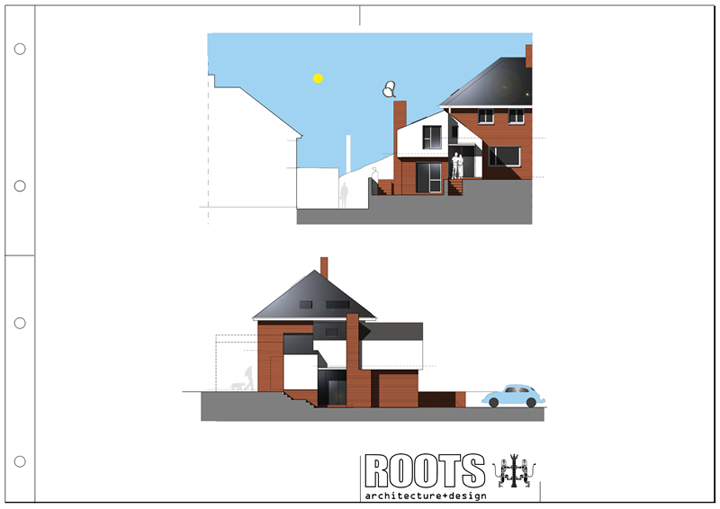
Design Development
It’s important that the client is given ample opportunity for design development. This allows the client to streamline their ideas as well as consider other project options prior to applying for Full Planning Consent.

Full Planning Applications
With small scale projects in particular, a question that often arises is ‘do I need planning permission?’. Some works are permitted development meaning that planning permission is not required. For domestic projects, you can find a great link here to assist your preliminary investigations into full planning consent versus permitted development.
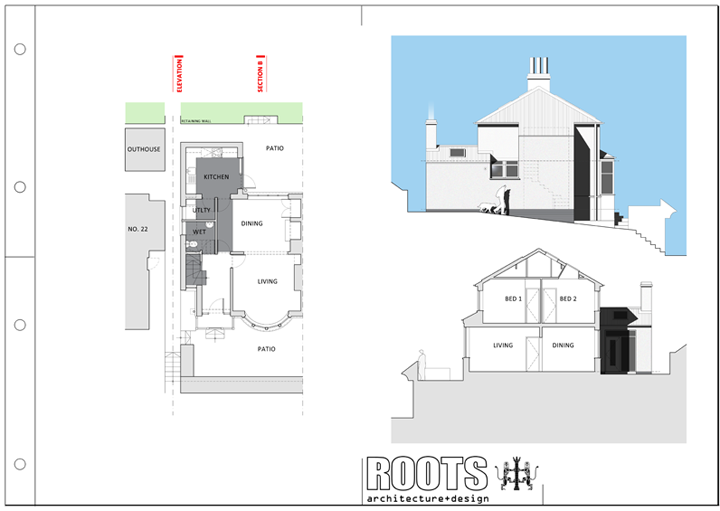
Full Planning Applications
With small scale projects in particular, a question that often arises is ‘do I need planning permission?’. Some works are permitted development meaning that planning permission is not required. For domestic projects, you can find a great link here to assist your preliminary investigations into full planning consent versus permitted development.
Listed Building Consent
A Listed Building Consent Application would normally be made parallel to and consistent with the planning application. Although not insurmountable, the requirements for listed building consent are more onerous than the Planning Application. It is useful to know that if your building is listed then the listing extends to the buildings’ curtilage. Great link: find details of all listed buildings in England here and a Listed Building Consent / Planning Application by ROOTS architects (relating to the development of workers housing in Hebden Bridge c. 1850s) here; and, an interesting heritage statement relating to a significant former farm house, the beginnings of which date to the 16th century below:

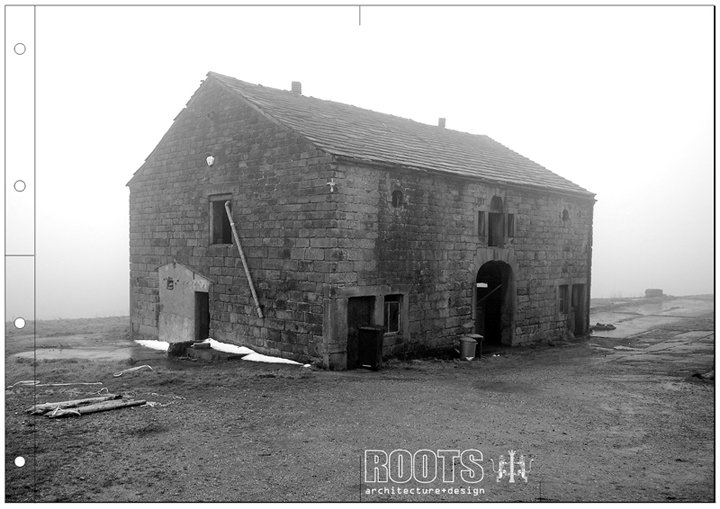
Listed Building Consent
A Listed Building Consent Application would normally be made parallel to and consistent with the planning application. Although not insurmountable, the requirements for listed building consent are more onerous than the Planning Application. It is useful to know that if your building is listed then the listing extends to the buildings’ curtilage. Great link: find details of all listed buildings in England here ; a Listed Building Consent / Planning Application by ROOTS architects (relating to the development of workers housing in Hebden Bridge c. 1850s) here; and, an interesting heritage statement relating to a significant former farm house, the beginnings of which date to the 16th century below:
Drawings For Costing
It is prudent to undertake cost reviews from the early stages of your project that will firm up as design and detail develop. In the later stages, detailed specification and / or detailed drawings for tender purposes can assist in providing you with a more accurate projection of potential costs.


Drawings For Costing
It is prudent to undertake cost reviews from the early stages of your project that will firm up as design and detail develop. In the later stages, detailed specification and / or detailed drawings for tender purposes can assist in providing you with a more accurate projection of potential costs.

Construction Drawings
Depending on the nature of the building contract, construction drawings are sometimes required. These would follow the tendering process and document refined detail and specification for construction purposes.
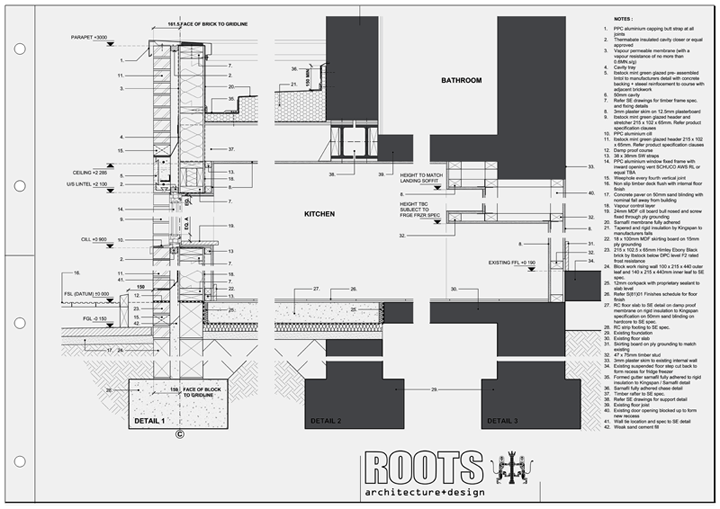
Construction Drawings
Depending on the nature of the building contract, construction drawings are sometimes required. These would follow the tendering process and document refined detail and specification for construction purposes.
Client Care
To ensure continual design quality throughout the complete design and construction process, it is prudent for the project manager to procure, collate and assess working drawings as work progresses on site. This could include components, fixtures and fittings, key construction details and relevant schedules for approval. This provides the client with the opportunities to investigate the next level of detail as well as ensuring that the finer detail is not overlooked. The fenestration and fitting of this picture window for example, is critical to the success of this aspect.
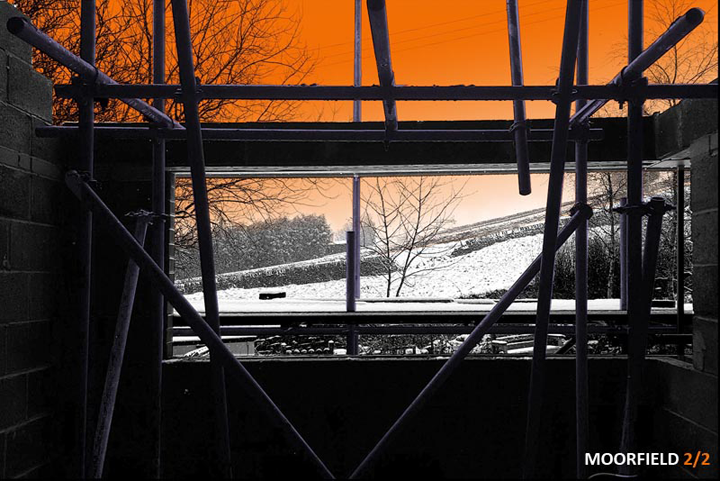

Client Care
To ensure continual design quality throughout the complete design and construction process, it is prudent for the project manager to procure, collate and assess working drawings as work progresses on site. This could include components, fixtures and fittings, key construction details and relevant schedules for approval. This provides the client with the opportunities to investigate the next level of detail as well as ensuring that the finer detail is not overlooked. The fenestration and fitting of this picture window for example, is critical to the success of this aspect.


